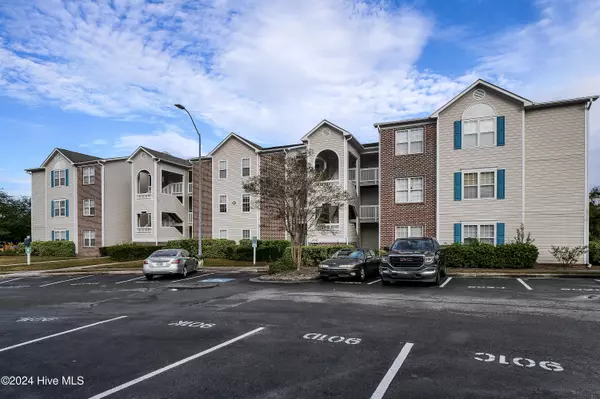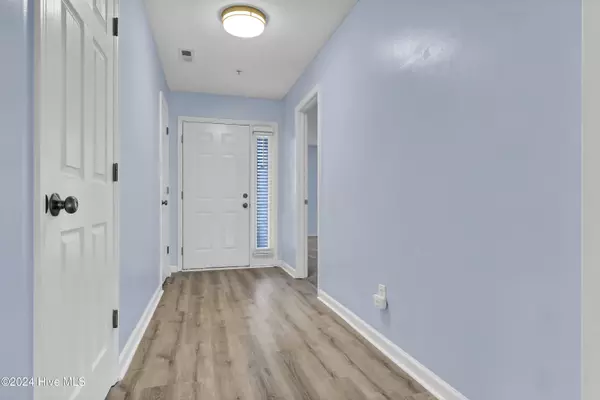904 Litchfield WAY #C Wilmington, NC 28405

UPDATED:
12/17/2024 02:28 PM
Key Details
Property Type Condo
Sub Type Condominium
Listing Status Pending
Purchase Type For Sale
Approx. Sqft 1200 - 1399
Square Footage 1,304 sqft
Price per Sqft $180
Subdivision Cape Cottages
MLS Listing ID 100475119
Bedrooms 3
HOA Fees $3,300/ann
Year Built 1997
Lot Dimensions Condo
Property Description
Location
State NC
County New Hanover
Zoning MD-17
Rooms
Master Bedroom Primary Living Area First
Bedroom 2 First
Bedroom 3 First
Dining Room First Formal
Kitchen First
Family Room First
Interior
Interior Features Blinds/Shades, Smoke Detectors, Whirlpool, Walk-In Closet, Walk-in Shower, Foyer
Heating Forced Air, Heat Pump
Cooling Central, Heat Pump
Flooring Carpet, LVT/LVP, Tile
Fireplaces Type 1
Equipment Cooktop - Electric, Refrigerator, Washer, Stove/Oven - Electric, Microwave - Built-In, Ice Maker, Dryer, Dishwasher
Appliance Cooktop - Electric, Refrigerator, Washer, Stove/Oven - Electric, Microwave - Built-In, Ice Maker, Dryer, Dishwasher
Heat Source Electric
Exterior
Exterior Feature Thermal Windows
Fence None
Utilities Available Municipal Sewer, Municipal Water
Amenities Available Cable, Tennis Court(s), Community Pool
Roof Type Shingle
Porch Covered, Patio
Road Frontage Private
Building
Faces Going north on College Rd cross over Market Street to Ringo Dr. Turn Left Go to Hunter Trail turn right. Go to Lennon Dr and turn right. Go to Litchfield turn right. 3rd condo building on left . Second hallway entrance Door C
Story 1.0
Foundation Raised
Sewer Cape Fear Public Utility Authority
Water Cape Fear Public Utility Authority
Architectural Style Stick Built
Level or Stories 1st Floor Unit, 3 Story or More
New Construction No
Others
HOA Name Cape Cottages HOA, LLC
Tax ID R04908-007-001-091
Acceptable Financing Cash, Conventional
Listing Terms Cash, Conventional
Special Listing Condition None
GET MORE INFORMATION




