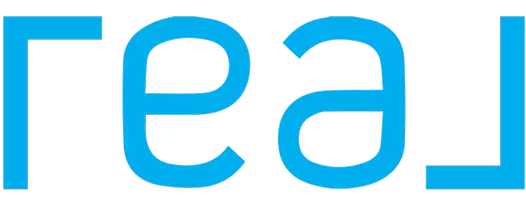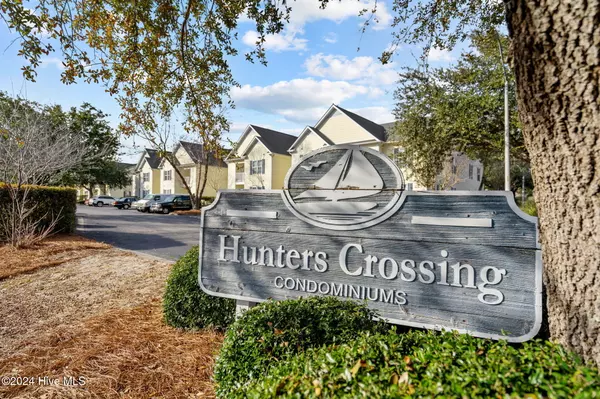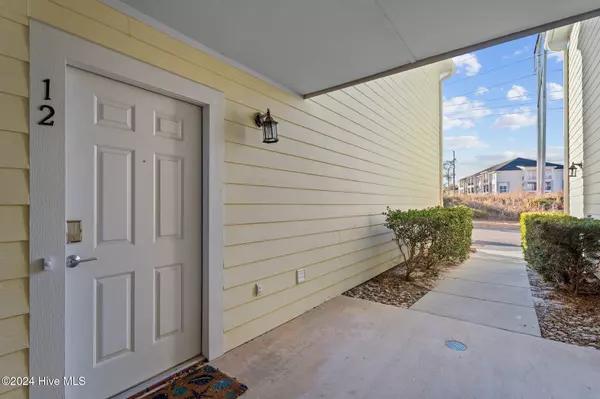5012 Hunters TRL #Unit 12 Wilmington, NC 28405

UPDATED:
12/16/2024 03:10 PM
Key Details
Property Type Condo
Sub Type Condominium
Listing Status Pending
Purchase Type For Sale
Approx. Sqft 1400 - 1599
Square Footage 1,482 sqft
Price per Sqft $182
Subdivision Hunters Crossing
MLS Listing ID 100479380
Bedrooms 3
HOA Fees $2,580/ann
Year Built 2003
Annual Tax Amount $1,311
Property Description
Location
State NC
County New Hanover
Zoning MD-17
Rooms
Master Bedroom Primary Living Area First
Bedroom 2 First
Bedroom 3 First
Living Room First
Dining Room First Combination
Kitchen First
Interior
Interior Features Blinds/Shades, Smoke Detectors, Walk-In Closet, Walk-in Shower, Sprinkler System, Pantry, Ceiling Fan(s)
Heating Heat Pump
Cooling Central
Flooring Laminate, Tile
Fireplaces Type 1
Equipment Dishwasher, Stove/Oven - Electric, Washer, Refrigerator, Microwave - Built-In, Dryer, Disposal
Appliance Dishwasher, Stove/Oven - Electric, Washer, Refrigerator, Microwave - Built-In, Dryer, Disposal
Heat Source Electric
Laundry Closet
Exterior
Exterior Feature Cluster Mailboxes
Fence None
Pool In Ground
Utilities Available Municipal Sewer, Municipal Water
Amenities Available Barbecue, Street Lights, Trash, Termite Bond, Pest Control, Roof, Maint - Grounds, Master Insure, Management, Community Pool
Roof Type Architectural Shingle
Porch Patio
Road Frontage Paved, Public (City/Cty/St)
Building
Faces From Market Street turn onto Lennon Drive and go past the (4) way stop and Post Office. Left onto Hunters Trail. Make the 3rd left hand turn into Hunters Crossing. The condo is the last bottom unit in the 1st building.
Story 1.0
Foundation Slab
Sewer Cape Fear Public Utility Authority
Water Cape Fear Public Utility Authority
Architectural Style Stick Built
Level or Stories 1st Floor Unit
New Construction No
Others
HOA Name Hunters Crossing HOA
Tax ID R04900-001-026-085
Acceptable Financing Cash, VA Loan, Conventional
Listing Terms Cash, VA Loan, Conventional
Special Listing Condition no
GET MORE INFORMATION




