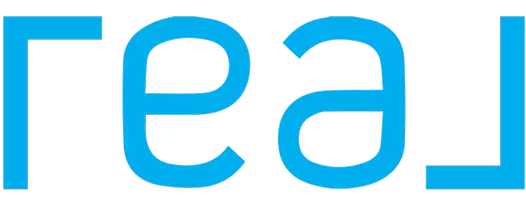Bought with HomeTowne Realty
For more information regarding the value of a property, please contact us for a free consultation.
44 N Mule Way #43 Benson, NC 27504
Want to know what your home might be worth? Contact us for a FREE valuation!

Our team is ready to help you sell your home for the highest possible price ASAP
Key Details
Sold Price $434,900
Property Type Single Family Home
Sub Type Single Family Residence
Listing Status Sold
Purchase Type For Sale
Square Footage 2,820 sqft
Price per Sqft $154
Subdivision Benson Village
MLS Listing ID 10037432
Sold Date 08/16/24
Style House,Site Built
Bedrooms 4
Full Baths 3
HOA Fees $50/ann
HOA Y/N Yes
Abv Grd Liv Area 2,820
Year Built 2024
Lot Size 0.320 Acres
Acres 0.32
Property Sub-Type Single Family Residence
Source Triangle MLS
Property Description
New Construction! Kipling 4BR / 3 BA with 3-car garage on a cul-de-sac street features 2820 square feet of living. This home includes private study, separate dining, well-appointed kitchen and large great room on main level, along with guest bedroom and additional full bath. The second floor includes a large primary bedroom with luxury ensuite featuring garden tub and walk-in shower. Spacious secondary bedrooms, additional full bath, bonus room, and laundry round out the second level of this home. Home also includes rear screened porch, and patio, perfect for entertaining.
Community pool coming soon!
Location
State NC
County Johnston
Community Pool
Zoning R
Direction Take W Main Street to Benson Village Drive, turn Left, visit us at the Model home located at 95 Benson Village Drive.
Rooms
Bedroom Description [{\"RoomType\":\"Office\",\"RoomKey\":\"20240624125601691360000000\",\"RoomDescription\":null,\"RoomWidth\":null,\"RoomLevel\":\"Main\",\"RoomFeatures\":[],\"RoomDimensions\":null,\"RoomLength\":null},{\"RoomType\":\"Dining Room\",\"RoomKey\":\"20240624125601709493000000\",\"RoomDescription\":null,\"RoomWidth\":null,\"RoomLevel\":\"Main\",\"RoomFeatures\":[],\"RoomDimensions\":null,\"RoomLength\":null},{\"RoomType\":\"Kitchen\",\"RoomKey\":\"20240624125601727372000000\",\"RoomDescription\":null,\"RoomWidth\":null,\"RoomLevel\":\"Main\",\"RoomFeatures\":[],\"RoomDimensions\":null,\"RoomLength\":null},{\"RoomType\":\"Great Room\",\"RoomKey\":\"20240624125601745069000000\",\"RoomDescription\":null,\"RoomWidth\":null,\"RoomLevel\":\"Main\",\"RoomFeatures\":[],\"RoomDimensions\":null,\"RoomLength\":null},{\"RoomType\":\"Bathroom 2\",\"RoomKey\":\"20240624125601762678000000\",\"RoomDescription\":null,\"RoomWidth\":null,\"RoomLevel\":\"Main\",\"RoomFeatures\":[],\"RoomDimensions\":null,\"RoomLength\":null},{\"RoomType\":\"Bedroom 4\",\"RoomKey\":\"20240624125601780038000000\",\"RoomDescription\":null,\"RoomWidth\":null,\"RoomLevel\":\"Main\",\"RoomFeatures\":[],\"RoomDimensions\":null,\"RoomLength\":null},{\"RoomType\":\"Bonus Room\",\"RoomKey\":\"20240624125601797250000000\",\"RoomDescription\":null,\"RoomWidth\":null,\"RoomLevel\":\"Upper\",\"RoomFeatures\":[],\"RoomDimensions\":null,\"RoomLength\":null},{\"RoomType\":\"Bedroom 2\",\"RoomKey\":\"20240624125601814466000000\",\"RoomDescription\":null,\"RoomWidth\":null,\"RoomLevel\":\"Upper\",\"RoomFeatures\":[],\"RoomDimensions\":null,\"RoomLength\":null},{\"RoomType\":\"Bathroom 3\",\"RoomKey\":\"20240624125601831666000000\",\"RoomDescription\":null,\"RoomWidth\":null,\"RoomLevel\":\"Upper\",\"RoomFeatures\":[],\"RoomDimensions\":null,\"RoomLength\":null},{\"RoomType\":\"Primary Bedroom\",\"RoomKey\":\"20240624125601848938000000\",\"RoomDescription\":null,\"RoomWidth\":null,\"RoomLevel\":\"Upper\",\"RoomFeatures\":[],\"RoomDimensions\":null,\"RoomLength\":null},{\"RoomType\":\"Primary Bathroom\",\"RoomKey\":\"20240624125601866480000000\",\"RoomDescription\":null,\"RoomWidth\":null,\"RoomLevel\":\"Upper\",\"RoomFeatures\":[],\"RoomDimensions\":null,\"RoomLength\":null},{\"RoomType\":\"Bathroom 3\",\"RoomKey\":\"20240624125601881950000000\",\"RoomDescription\":null,\"RoomWidth\":null,\"RoomLevel\":\"Upper\",\"RoomFeatures\":[],\"RoomDimensions\":null,\"RoomLength\":null},{\"RoomType\":\"Laundry\",\"RoomKey\":\"20240624125601900115000000\",\"RoomDescription\":null,\"RoomWidth\":null,\"RoomLevel\":\"Upper\",\"RoomFeatures\":[],\"RoomDimensions\":null,\"RoomLength\":null}]
Interior
Interior Features Double Vanity, Entrance Foyer, High Ceilings, Kitchen Island, Pantry, Quartz Counters, Smooth Ceilings, Walk-In Closet(s), Walk-In Shower
Heating Electric, Heat Pump
Cooling Central Air
Flooring Carpet, Ceramic Tile, Laminate, Vinyl
Appliance Dishwasher, Disposal, Electric Range, Electric Water Heater, Microwave, Plumbed For Ice Maker, Stainless Steel Appliance(s)
Laundry Electric Dryer Hookup, Laundry Room, Upper Level, Washer Hookup
Exterior
Garage Spaces 3.0
Community Features Pool
View Y/N Yes
Roof Type Asphalt
Street Surface Paved
Porch Front Porch
Garage Yes
Private Pool No
Building
Faces Take W Main Street to Benson Village Drive, turn Left, visit us at the Model home located at 95 Benson Village Drive.
Story 2
Foundation Slab
Sewer Public Sewer
Water Public
Architectural Style Contemporary
Level or Stories 2
Structure Type Stone Veneer,Vinyl Siding
New Construction Yes
Schools
Elementary Schools Johnston - Benson
Middle Schools Johnston - Benson
High Schools Johnston - S Johnston
Others
HOA Fee Include Maintenance Grounds,Road Maintenance
Tax ID 01E09099K
Special Listing Condition Standard
Read Less

GET MORE INFORMATION

